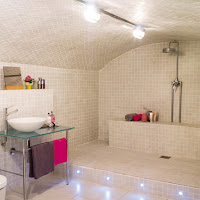I am currently re-designing our bathroom at home. After living in our Victorian terrace for 4 years and the fact that the toilet is now removing itself from the wall (after some terrible DIY from the previous owners) I decided to invest some time in my own home. I cannot begin to tell you how much this pleases me, I am very excited. Although, my husband recently stated that he wishes it was someone else’s room and not our own! Our bathroom is extremely small, which means I have to follow my head and not my heart, it’s proving very difficult, I am emotionally involved with this project! To begin with I wanted the impossible, don’t get me wrong, I know I cannot have what my heart wants but I tried every angle to get it to work! I have now given in and am taking the practical route but that is not to say my bathroom cannot be inspired by my original dream and be as beautiful. That is the wonder with interior design, I can still have what I want, just in a more practical way.
This got me thinking, there must be a lot of homes out there with a similar problem so here are some hints and tips on how to make the most of a small space with the same luxury as a larger bathroom!
Floating sinks and toilets – These will give the illusion of a larger space in your room, but can also provide invaluable storage underneath with some pretty boxes or baskets! Perhaps you can mount the sink into a unit with storage below?
Mirrors – Mirrors will bounce light around the room making it feel bigger. Such a cheap tip but extremely effective! Or, a mirror on the front of units or cabinets provides you with extra storage space!
Colour – Keep colours light, this will keep it bright and airy, dark colours will only make the walls & room feel smaller! If you feel it is too dull, introduce a splash of colour in your towels and accessories!
Wasted Space – Try and make the most of wasted space with built in units or shelves for storage.
We have a small alcove about 70mm wide which currently houses the toilet, we are going to create a false wall about 40mm forward with a hidden cistern behind and the toilet bowl will be fitted to the back of the false wall (see above left image) I am then going to create recessed shelving which will provide me with enough space for all our towels and toiletries plus luxurious candles and the like!
Once we are in action, I will post all of the before and after shots so you can see how easy it is to create a haven with little space!!
Happy designing!







Mind blowing bath designs. Bath tubs are really looking fantastic. But the only thing that I feel missing is just Tub enclosure and the Shower Doors.
ReplyDeleteYou got a really useful blog I have been here reading for about an hour. I am a newbie and your success is very much an inspiration for me.
ReplyDeleteplumber manchester
Awesome! This is my dream bathroom design if that will happen I'm going to spend lots of my time inside the bathroom, and in terms of door I prefer to use frosted glass. It's kinda beautiful!
ReplyDelete